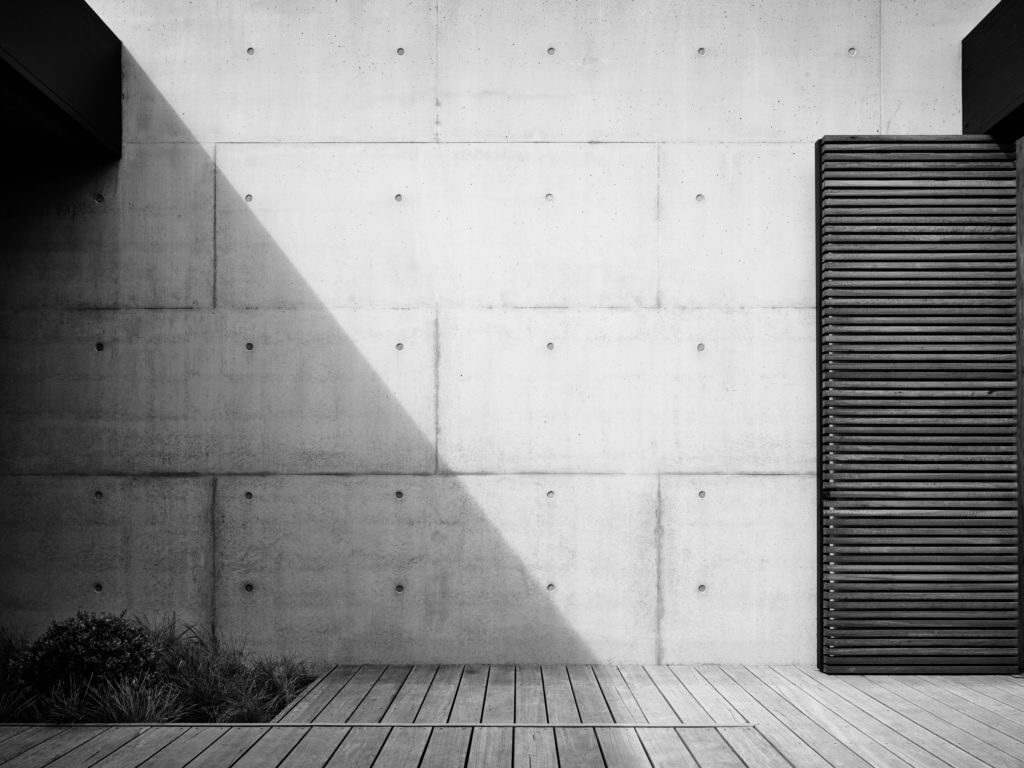Ritchie Ocean
This architecturally designed beach house is under construction. Its perched atop of Blairgowrie’s back beach sand dunes and will showcase commanding views across Bass Straight and Port Phillip Bay. Using a raw material such as cast – insitu concrete formed walls and Australian hardwoods, the home will be sophisticated in design while staying true to the rugged back beach coastline. The home will feature a pristine negative-edge lap pool and will be the second winning collaboration between Planned Living Architects, Studio Tom Interior Design, Acre Studio and Made Build.
Specifications
- 360 sqm
- 4 bedrooms
- 2 living areas
- Roofing: Lysaght ultra Klip –lock 700 hi-strength
- External walls: Cast insitu off-form concrete, Blackbutt Sorrento profile shiplap cladding from Woodform Architectural, Blackbutt batten screens, concept click from Woodform Architectural, rock-set and smooth-set render to entry soffits
- Internal walls: Blackbutt interior lining v grove profile, plasterboard painted, Emporite painted joinery board, Eveneer veneer panel
- Floors: Engineered Blackbutt amour-floor from Big River Timbers
- Windows: Keller aluminum windows from Thermeco
Architect
Planned Living Architects – architecture
Acre Studio – landscape architecture
Studio Tom – interiors
Project Completion
Late 2018
See Coastal Pavillion 101 +
View Other Projects


