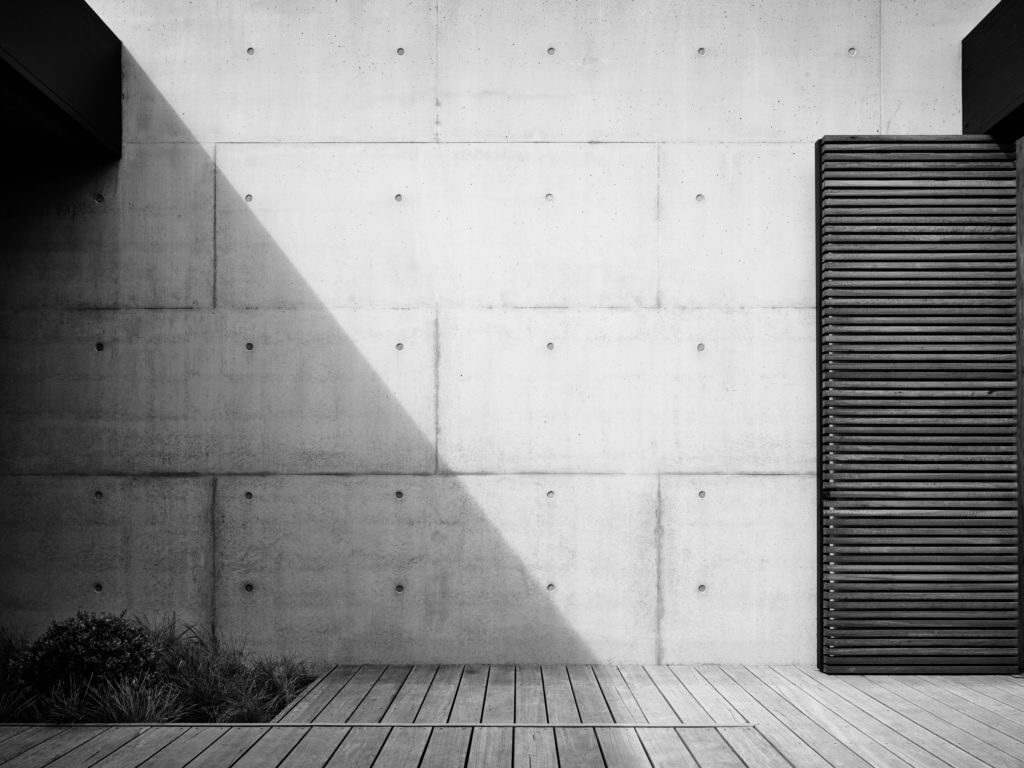Munro Ocean
Built for Director Daryl Powell and his family, the home is currently shortlisted in three categories of the 2017 ‘Houses’ awards. The new home is a collaboration between architect Planned Living Architects, interior designer Studio Tom, landscape architect Acre Studio and Made Build. It was built with a central cast insitu form concrete spine wall with supporting cast insitu concrete walls in the kitchen and butlers pantry. The two living areas are lined with pre-finished blackbutt lining ceiling and walls. With the main living area ceilings soaring to 3.6 metres, the connection to the outdoor entertaining and pool deck is a standout. The front facade can be opened and closed to provide full privacy and has the ability to change the home’s appearance from the streetscape. These screens can also be opened to reveal a landscaped courtyard from the master bedroom.
Architect
Planned Living Architects
View Other Projects


