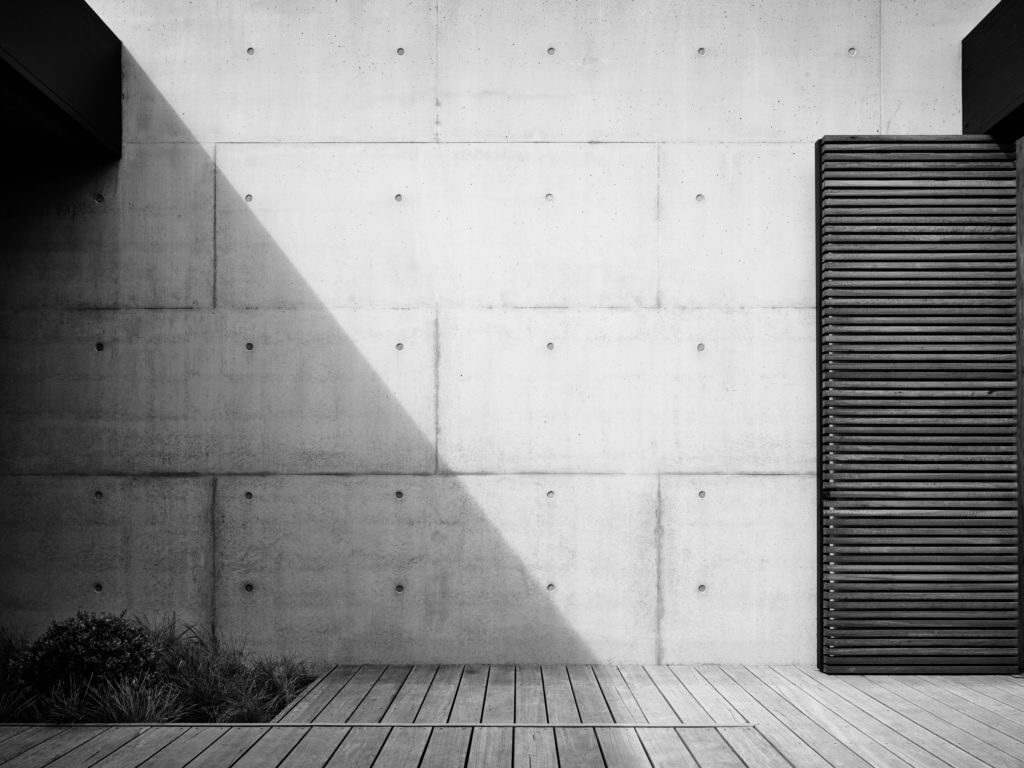Merricks Farmhouse
With sweeping views over Westernport Bay and farmland, this contemporary family farmhouse is seamlessly blended with its natural surrounds. With its main spine buried in the natural topography, this design feature gives the perception of the home emerging from the natural landscape. Locally sourced natural stone cladding and distinctive Australian hardwood decorate the contemporary farmhouse that is set on 20 hectares with shaped landscaping and wetlands. A 50 metre central stone clad spine splits the home with one side as a parents retreat and the second wing comprising a large living / dining area with show kitchen complete with walk-in fridge. Timber windows with feature split barn doors and timberwork create the farmhouse appearance. It has a large central stone-clad feature fireplace in the main living area with an exposed flue system. This home is self-sufficient and uses off the grid power including a solar powered system installed from lean energy. The system uses cutting edge technology and salane/ salt battery storage. The hot water, hydronic heating and services are powered by the latest heat pump technology.
Architect
Planned Living architects
Project Completion
March 2018
View Other Projects


